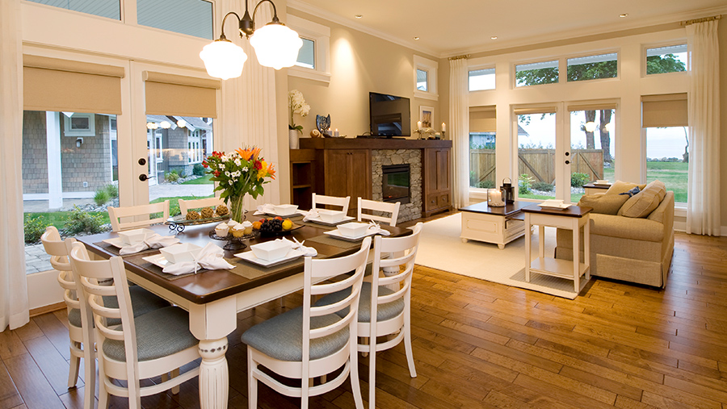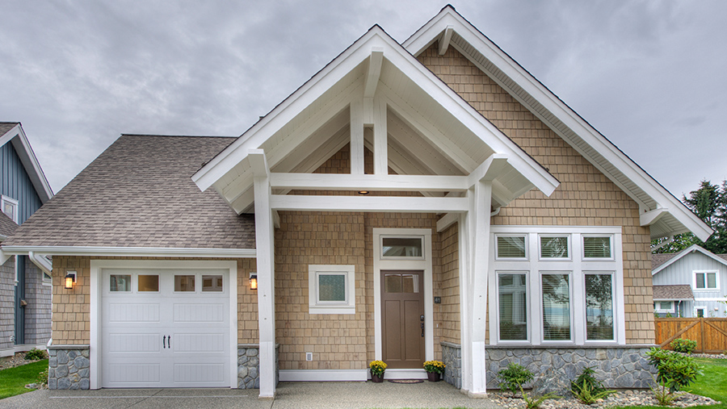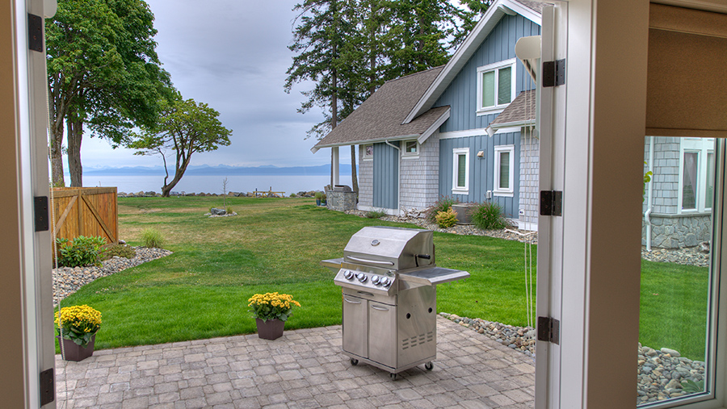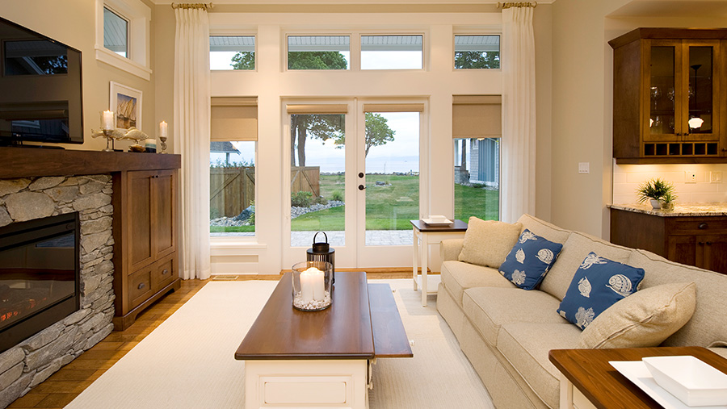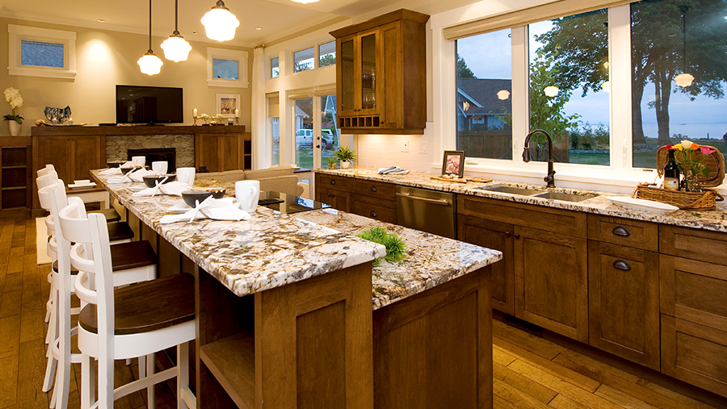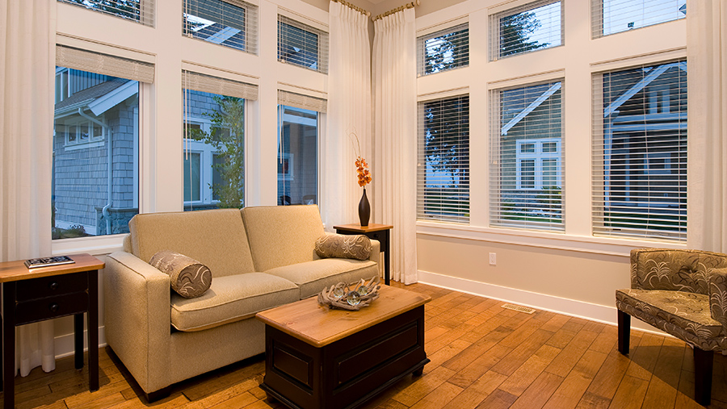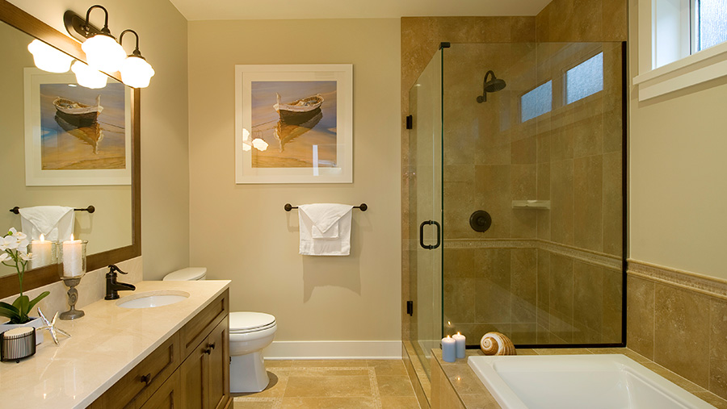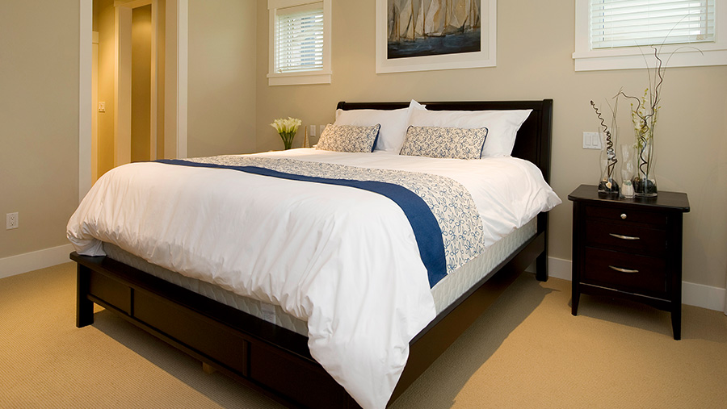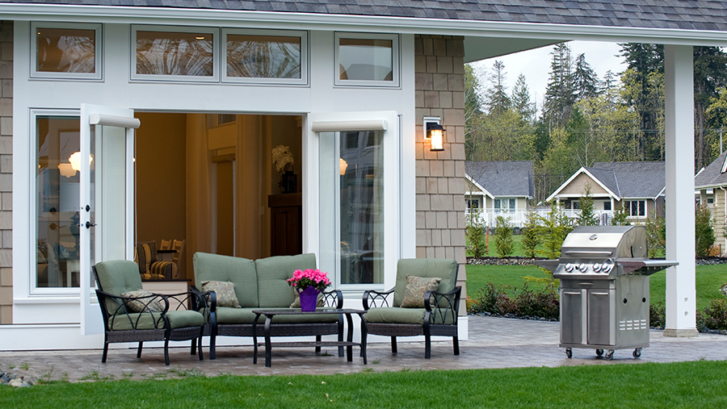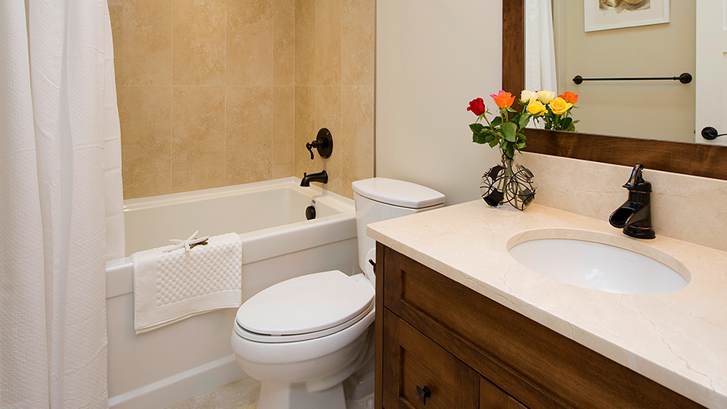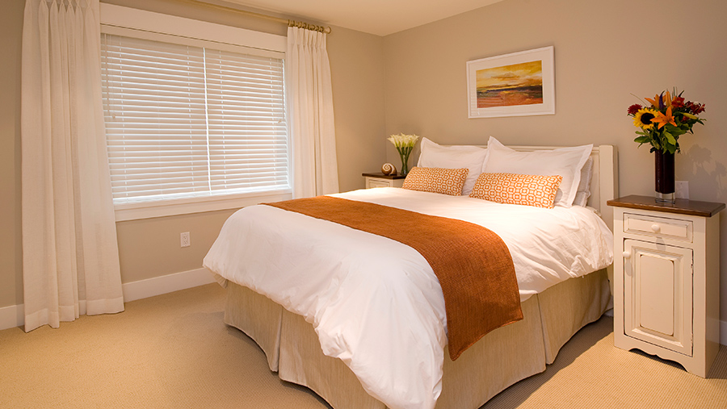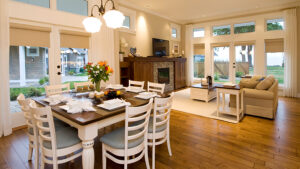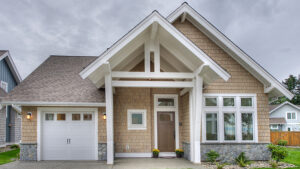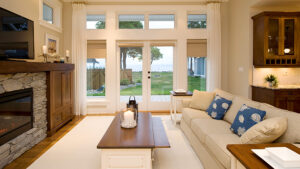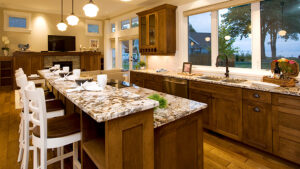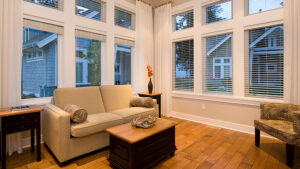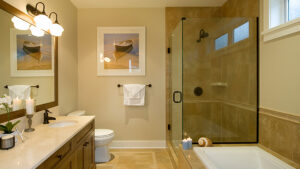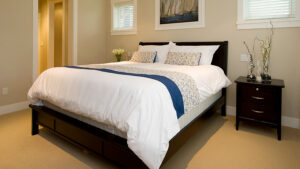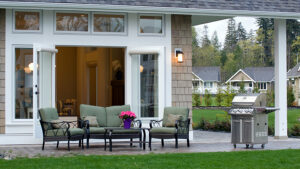Maximum Occupancy (Adults + Children): 8
Bedrooms: 3.5
Bathrooms: 2.5
Pullout Couches: 1
Twin Beds: 2
Queen Beds: 1
King Beds: 1
Air Conditioning
BBQ
Coffee Maker
Dishwasher
Fireplace
Microwave
No Smoking
Oven
Full-size Refrigerator
Washer/Dryer
Wi-Fi
Must be 25 years of age or older to book
The most sought-after location at Qualicum Landing. This amazing 2,000 sq. ft. Hollyburn Plan, Luxury Beach House has relaxed OCEAN VIEWS and a LARGE STONE PATIO.
The BEACH access is only a 1 MINUTE WALK from the home. Very Spacious and Open Concept Great Room, CUSTOM GOURMET KITCHEN with GRANITE Counters. Seating is available for 8 at the Large Dining Table and 4 at the Raised Breakfast Bar. The Living Area has a Stone FIREPLACE and FLAT SCREEN TV. HARDWOOD FLOORS throughout.
There is a quiet MASTER KING BEDROOM on Main Floor with adjoining EN SUITE BATHROOM featuring a SOAKER TUB and glass RAIN FALL SHOWER. The remaining 2 BEDROOMS are located on the upper level, 1 BEDROOM with a QUEEN BED and 1 OCEAN VIEW BEDROOM with 2 TWIN BEDS. The home has a total of 2 and ½ BATHROOMS. The Living Area windows and French Doors look out onto the COVERED STONE PATIO with BBQ. The REAR YARD is Private, Shady, provides Amazing OCEAN GLIMPSES and a lovely spot for afternoon BBQs.
• MASTER KING on Main, with Large EN SUITE SOAKER TUB and Separate Shower
• DEN with DOUBLE SLEEPER SOFA and 1/2 BATHROOM on Main
• Upstairs you will find 2 More Generous Bedrooms – 1 with QUEEN BED, 1 with Lovely OCEAN VIEWS with 2 TWIN BEDS.
• FIREPLACE in Living Room
• Air Conditioning
• OCEAN VIEWS
• Stainless Steel Appliances/ GRANITE Counter tops
• Heavy Duty Stacking WASHER/ DRYER
• Cape Cod Style Interior and Designer Color Scheme
• Wall to Wall Carpeting in the Bedrooms
• Engineered HARDWOOD FLOORS in the Living, Kitchen, & Dining area
• Professionally Landscaped Yard with Stone Pathways and Private Patio Areas
• Departure cleaning is required regardless of the length of stay
HOME FEATURES:
LARGE FLAT SCREEN TV located in Main Floor Living Area
STONE FIREPLACE in Main Floor Living Area
BBQ located on the COVERED STONE PATIO with Patio Table (Seating for 6)
FREE password protected WIFI, CABLE and local calls on house phone
In Suite LAUNDRY
Air Conditioning
MAXIMUM 2 VEHICLES per guest party (guest parking available)
Single Car GARAGE
PARKING for 1 Vehicle in DRIVE WAY (2nd vehicle must be parked in guest parking or garage)
This home is only a ONE MINUTE WALK to the BEACH
Bon-fire Area and Picnic Table available for guests and residents on the Beachfront
Summer Swimming in the WARMEST OCEAN WATER NORTH OF CALIFORNIA
Rugged west coach beach, great for BEACHCOMBING at Qualicum Landing’s 500 feet of Pristine Beachfront
Lovely sandy area on low tide
Large man-made sandbox overlooking the ocean for young kiddies to play in
Professionally Landscaped Yard with Stone Pathways and Private Patio Areas
GATED Resort Property
Year-Round FITNESS CENTRE and CLUB HOUSE with POOL TABLE
Outdoor HEATED POOL and 2 HOT TUBS (June – September, Weather Dependent)
